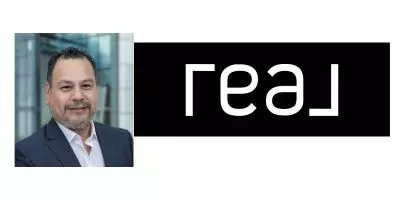$253,300
For more information regarding the value of a property, please contact us for a free consultation.
605 Brandywine Poteet, TX 78065
3 Beds
2 Baths
1,862 SqFt
Key Details
Property Type Single Family Home
Sub Type Single Residential
Listing Status Sold
Purchase Type For Sale
Square Footage 1,862 sqft
Price per Sqft $136
Subdivision Shalimar Village
MLS Listing ID 1850980
Sold Date 05/09/25
Style One Story
Bedrooms 3
Full Baths 2
Construction Status Pre-Owned
Year Built 2018
Annual Tax Amount $4,442
Tax Year 2024
Lot Size 0.689 Acres
Property Sub-Type Single Residential
Property Description
Amazing Opportunity to own this Charming 3 bedroom, 2 bath; home offers a perfect blend of of modern comfort & rustic elegance. Featuring an Open Floor Concept, this home boasts gorgeous wood floors throughout main living areas. The Custom Kitchen cabinets provide ample storage with walk in pantry, while complementing the home's stunning wood beam & architectural ceilings that add character & elegance. Enjoy the outdoors with welcoming Open Porch, a wood deck & Gated Front stone wall, perfect for relaxing or entertaining. Conveniently located near the Toyota Plant and Medina River Natural Area, this home offers both tranquility and accessibility. Easy Access to Hwy 16, 1604, only 34 mins to the San Antonio's RiverWalk!! If you're looking for a peaceful retreat or stylish space, this property is a must-see! Home is being SOLD AS-IS. *Priced to Sell!! Schedule your private showing today!! **All Information deemed reliable but not guaranteed. Buyers are highly encouraged to verify taxes, schools & measurements.
Location
State TX
County Atascosa
Area 2900
Rooms
Master Bathroom Main Level 6X8 Tub/Shower Combo
Master Bedroom Main Level 15X17 DownStairs
Bedroom 2 Main Level 12X13
Bedroom 3 Main Level 12X13
Living Room Main Level 13X11
Dining Room Main Level 16X13
Kitchen Main Level 13X13
Interior
Heating Central
Cooling One Central
Flooring Carpeting, Wood
Heat Source Electric
Exterior
Parking Features Oversized
Pool None
Amenities Available None
Roof Type Composition
Private Pool N
Building
Lot Description 1/4 - 1/2 Acre
Sewer Septic
Construction Status Pre-Owned
Schools
Elementary Schools Barrera
Middle Schools Somerset
High Schools Somerset
School District Somerset
Others
Acceptable Financing Conventional, FHA, VA, Cash, USDA
Listing Terms Conventional, FHA, VA, Cash, USDA
Read Less
Want to know what your home might be worth? Contact us for a FREE valuation!

Our team is ready to help you sell your home for the highest possible price ASAP





